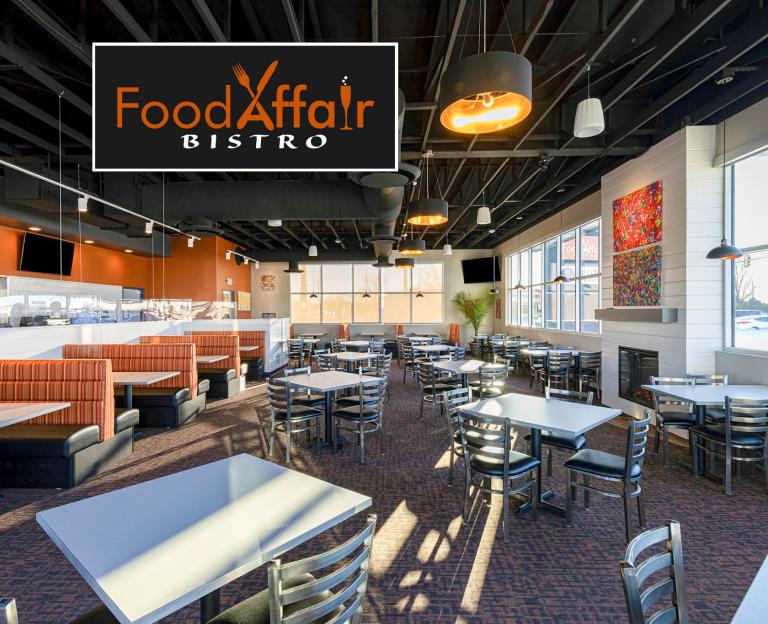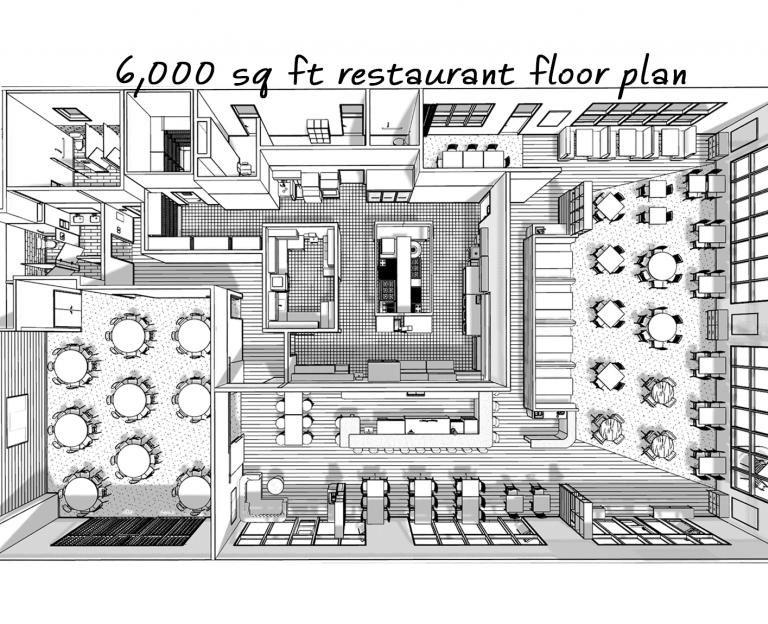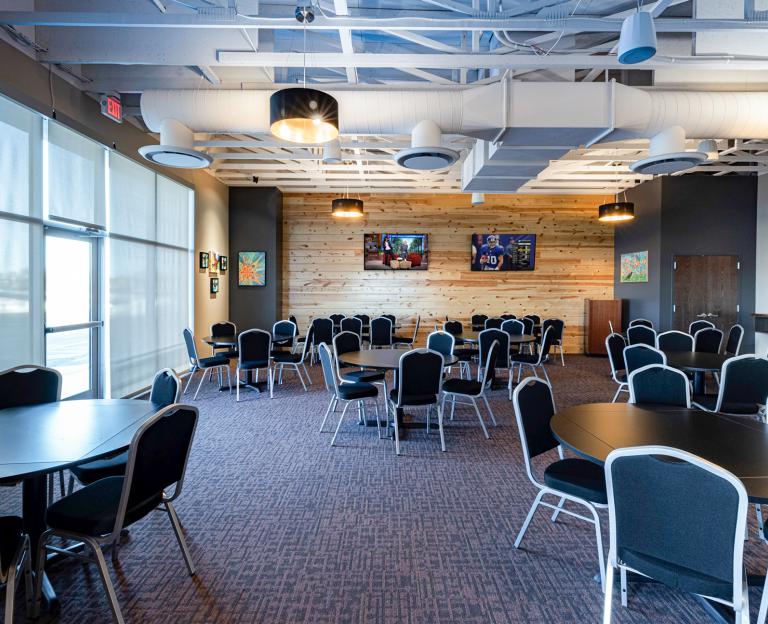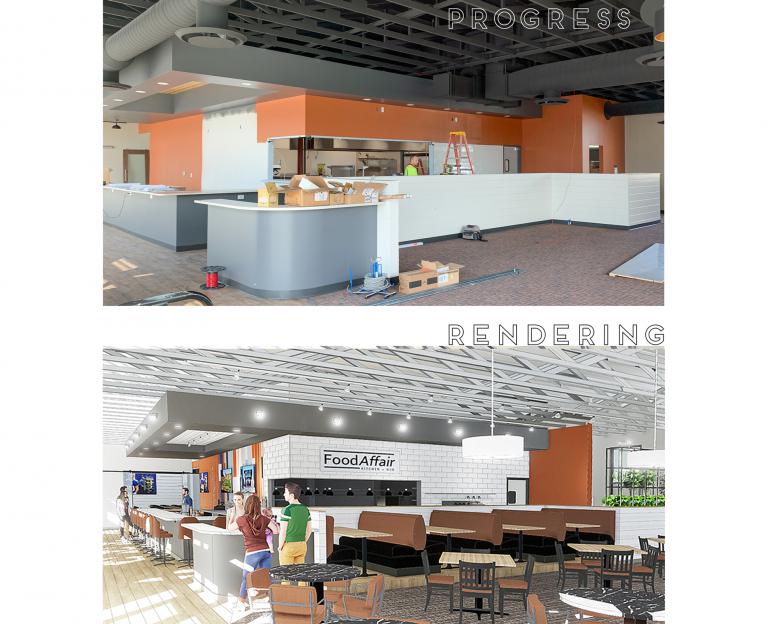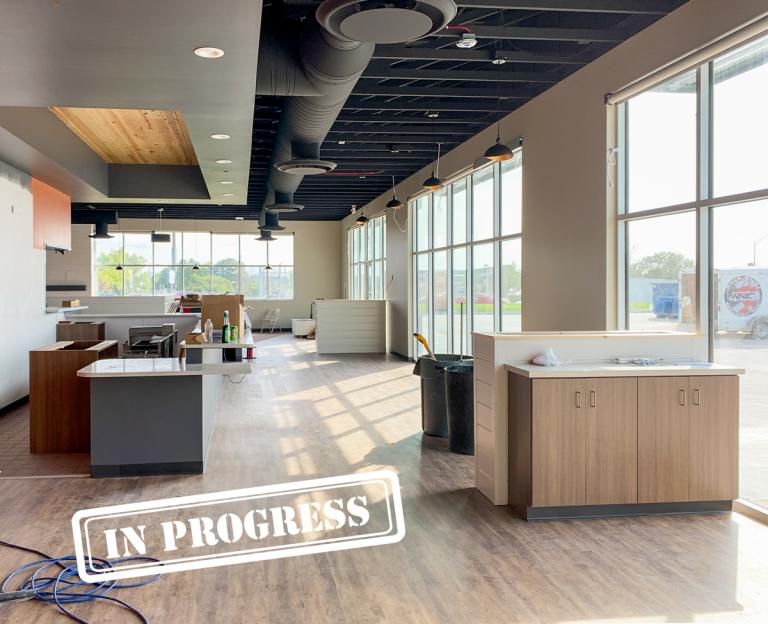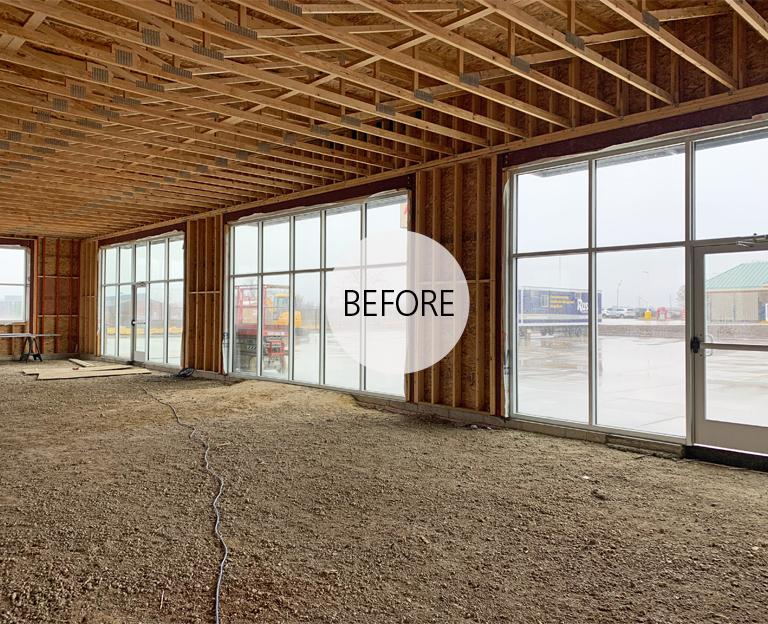FoodAffair Bistro (FAB)
FoodAffair Bistro (FAB)
DESCRIPTION: Develop front and back-of-the-house floor plan for 6,000 sq ft restaurant.
Services: Permit documents and interior design. (Lighting/furniture package by owners)
Seating: 256 people
(includes banquet seats for 72-80)
Bar Length: 21 ft
Front-of-the-House 3,000 sq ft
Click on image to see progress photos
